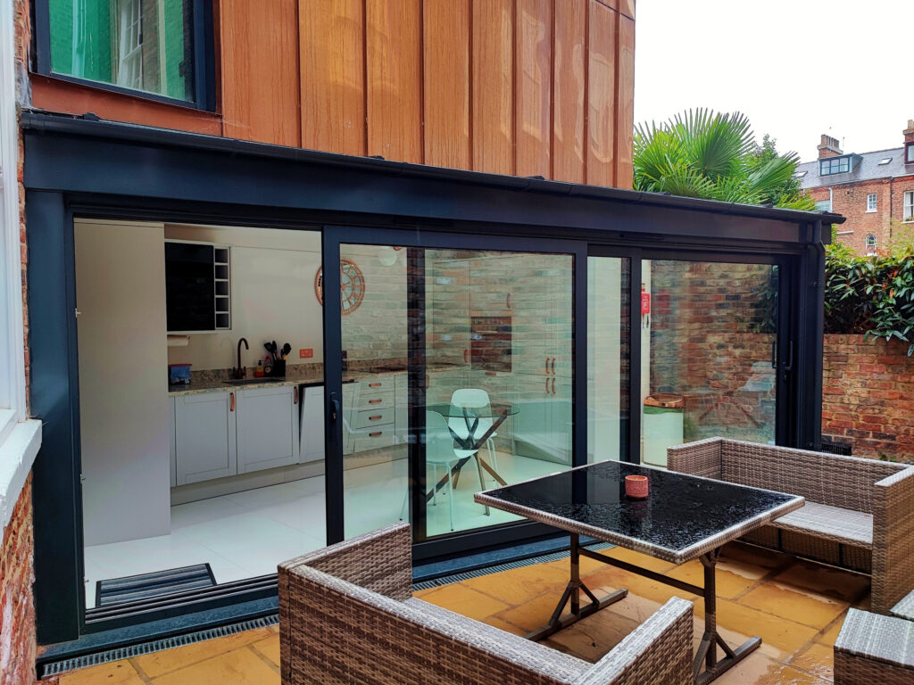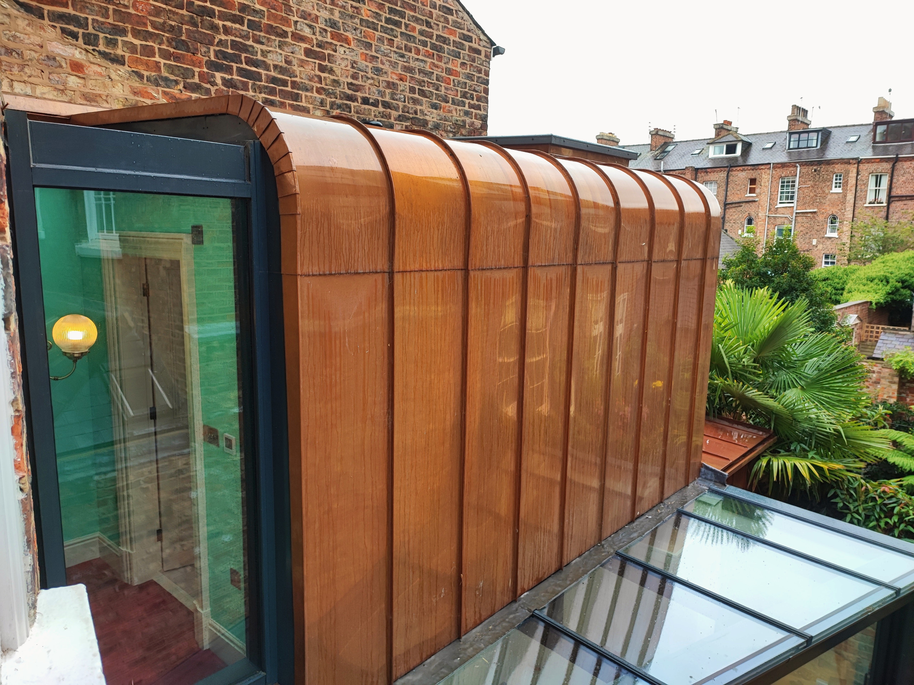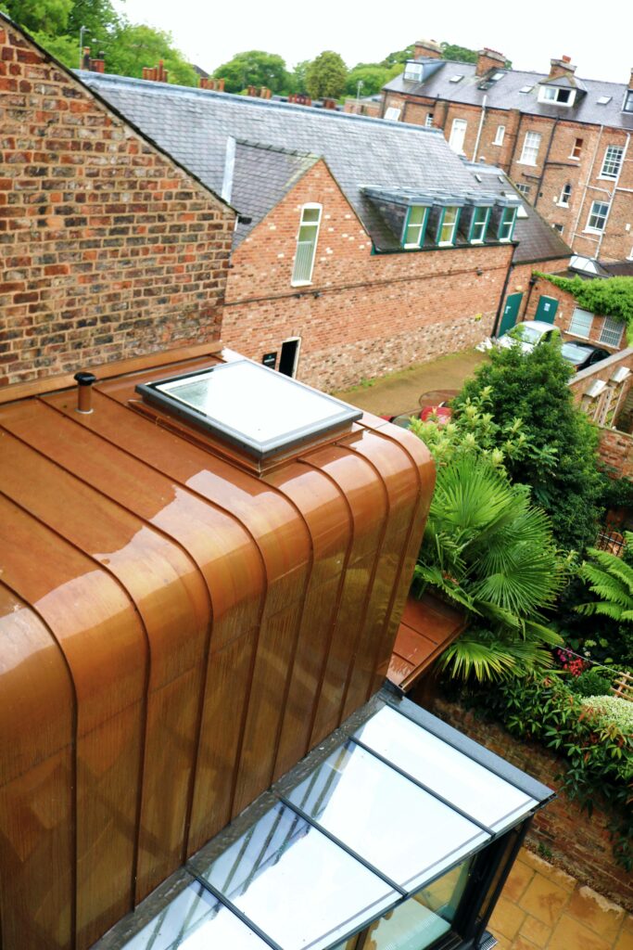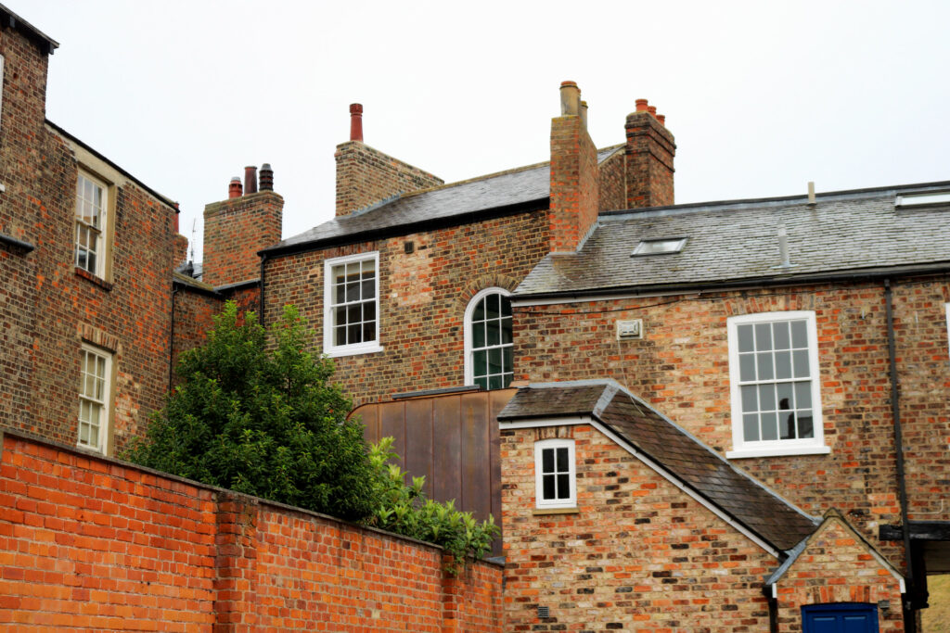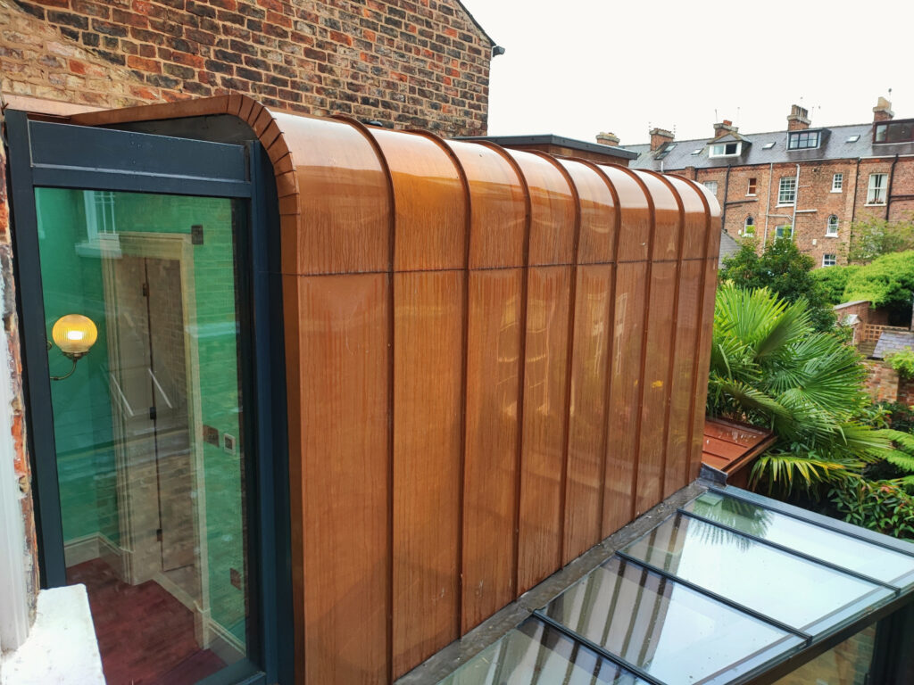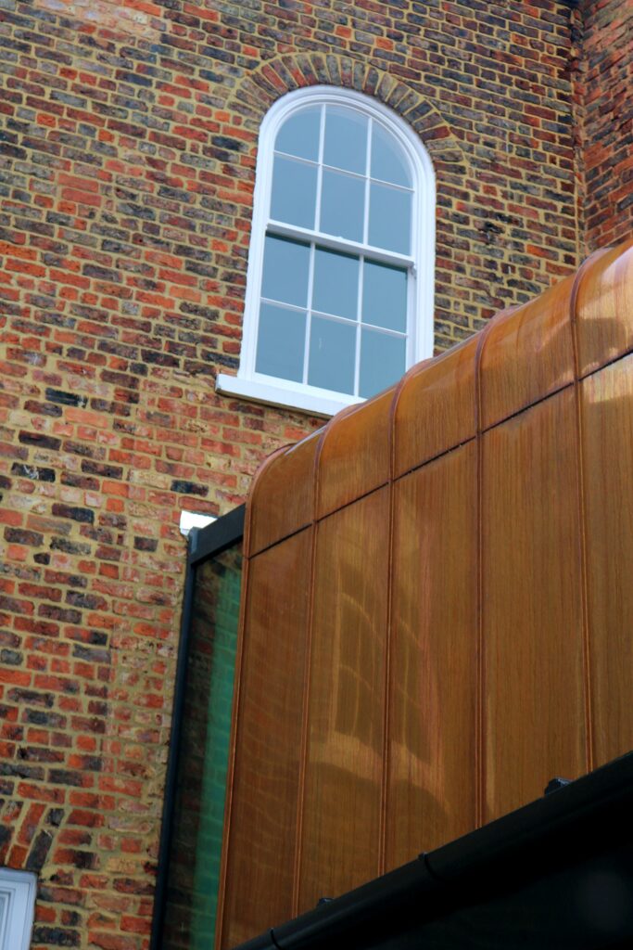Contemporary Double Storey Extension – Tower Street
The principal objective of this project was to renovate and restore a grade II listed building with internal layout alterations and a double storey extension to maximise the use of the existing space.
For many years, this 19th-century townhouse had been used as office space, but later fell into disuse. Since extensive renovations would have been necessary to make it suitable for a contemporary office environment, there was little desire from potential owners to keep it as office space. Therefore the first port of call was to submit a case for the conversion of Class-A commercial space back into Class-C residential which proved particularly controversial from the point of view of the local authority.
Naturally, safeguards are in place to protect these national assets for future generations, therefore there is much to consider when designing for a building of national heritage . Not only are there guidlines set out by the National Planning Policy Framework but also the City of York Draft Local Plan adopted in 2005 and the 2018 Local Plan, which is yet to be formally implemented but does influence policy decisions and, as such requires consideration.
Any proposed design that has the possibility of being approved must not harm the significance but rather preserve or enhance elements that contribute to it’s special status and that of the conservation area. This requires designs to be within parameters which are respectul in terms of scale and proportion to surrounding buildings and their character.
Fining Associates submitted a high-quality contemporary design, which utilises aluminium, copper and glazing elements. The double-storey extention is avowedly modern, which marks a clear demarcation of where new meets old. The glazing system is set out at an angle, which creates a distinctive courtyard space and enhances natural light to the spacious open plan kitchen-dining area.
All the internal layout alterations were conscious of re-securing the long term viable use as a dwelling. As such we’re pleased with the final result!
Gaining Full Planning Permission can be a challenge at the best of times, more-so when a conservation area and Listed Building Consent are part of the equation. Fining Associates has abundant experience in this domain and so this difficult process was facilitated by negotiations with the local authority and ultimately yielded a successful outcome for our clients.
We will be submitting this striking Michael Fining design for the 2023 York Design Awards.
Visit our blog to see the photographs from before and after.
For all your planning and design needs, email
